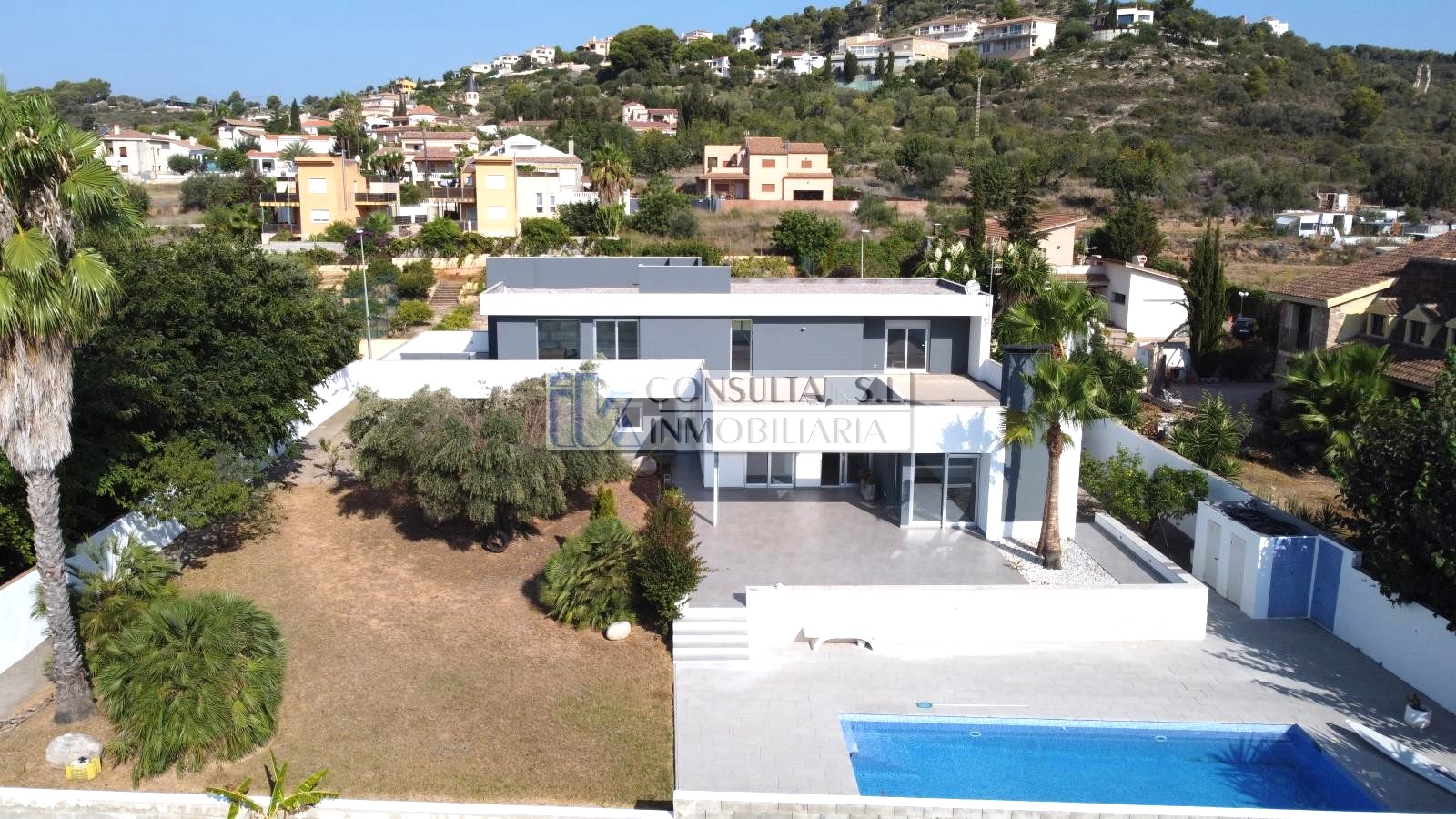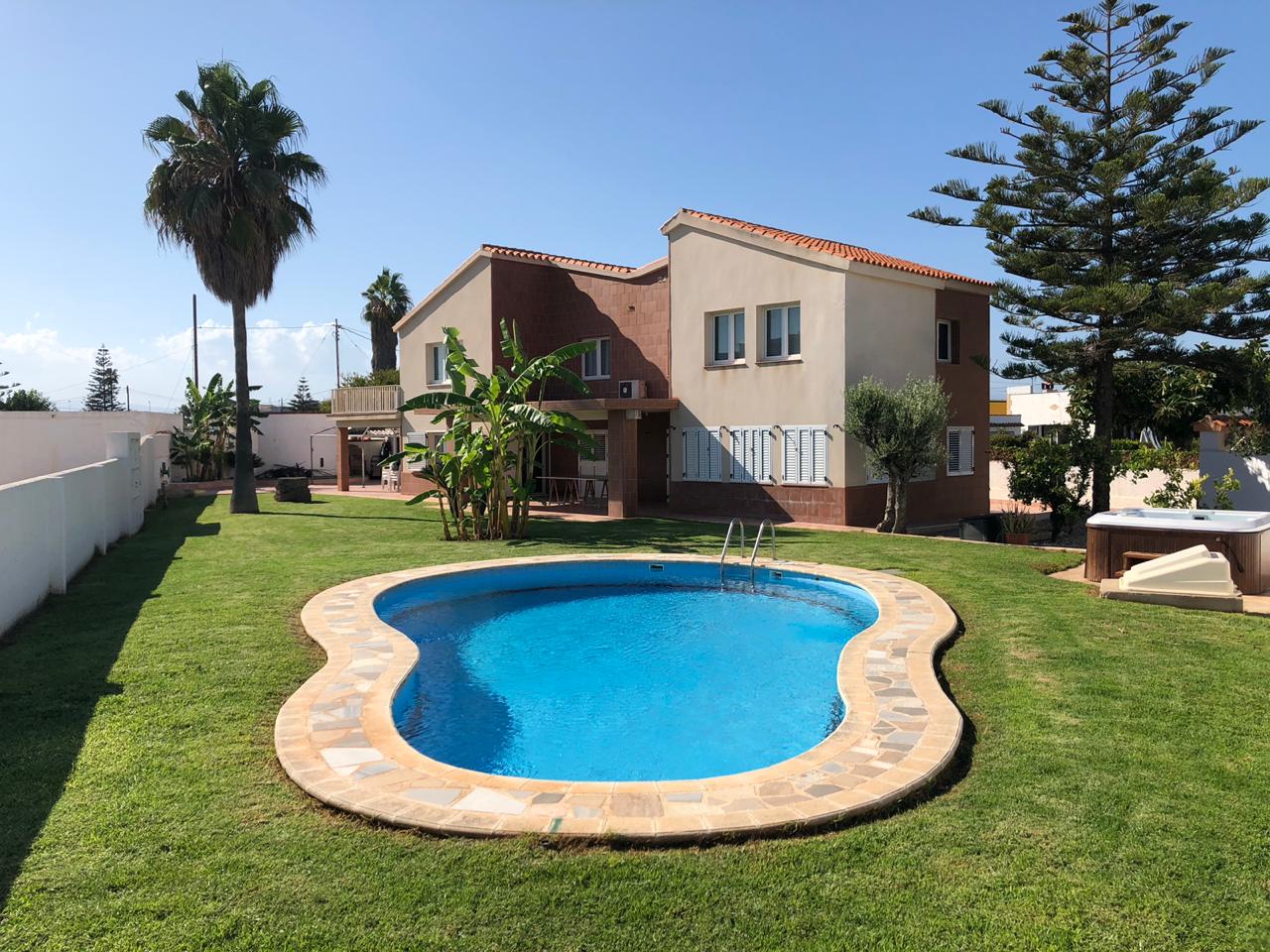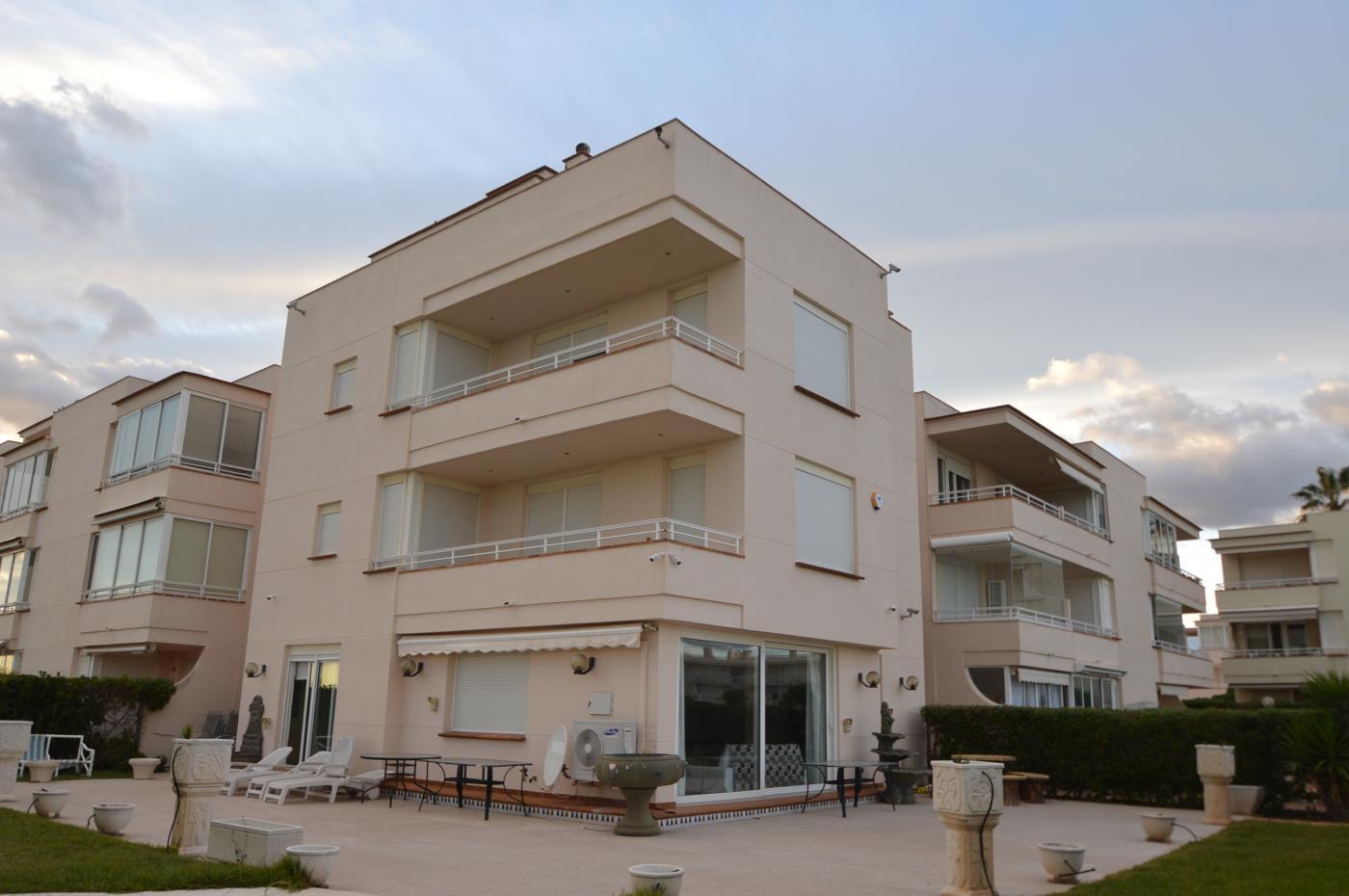Exceptional villa in the area of the Hermitage of Vinaros
Exceptional and spacious villa for sale in the area of the Ermita de Vinaròs with wonderful panoramic and sea views.
This property has a plot area of about 1,000 m² and a built surface of more than 350 m².
The garden is decorated with grass areas, ornamental plants, shrubs and different trees, native to the area. On one side of the plot there is the swimming pool with an extension of about 40 m².
The house is distributed over two floors plus the semi-basement.
On the ground floor there is a spacious living room with fireplace and a fully equipped independent kitchen, both have direct access to the terrace that is equipped with a barbecue and wood oven. Then there is a full bathroom with a shower and a double bedroom with a built-in wardrobe.
On the first floor there is the master bedroom with a large built-in wardrobe, an en-suite bathroom, two double bedrooms both, with built-in wardrobes and another bathroom with a shower. The main room and the other continuous bedroom have access to a terrace with spectacular panoramic views of the city and the sea.
In the basement there is the garage with capacity for 3 cars, a gym with sauna and shower, 1 storage room and an office.
The house was built in 1999 with top quality materials. It is equipped with oil underfloor heating and an aircon (hot/cold) by split in the living room.
*This information is subject to errors and is not part of any contract. The offer can be modified or withdrawn without prior notice. The price does not include the costs of the purchase.
| Energy Rating Scale | Consumption kW/h m2/year | Emissions kg CO2/m2 year |
|---|---|---|
A |
0 |
0 |
B |
0 |
0 |
C |
0 |
0 |
D |
0 |
0 |
E |
0 |
0 |
F |
0 |
0 |
G |
0 |
0 |


